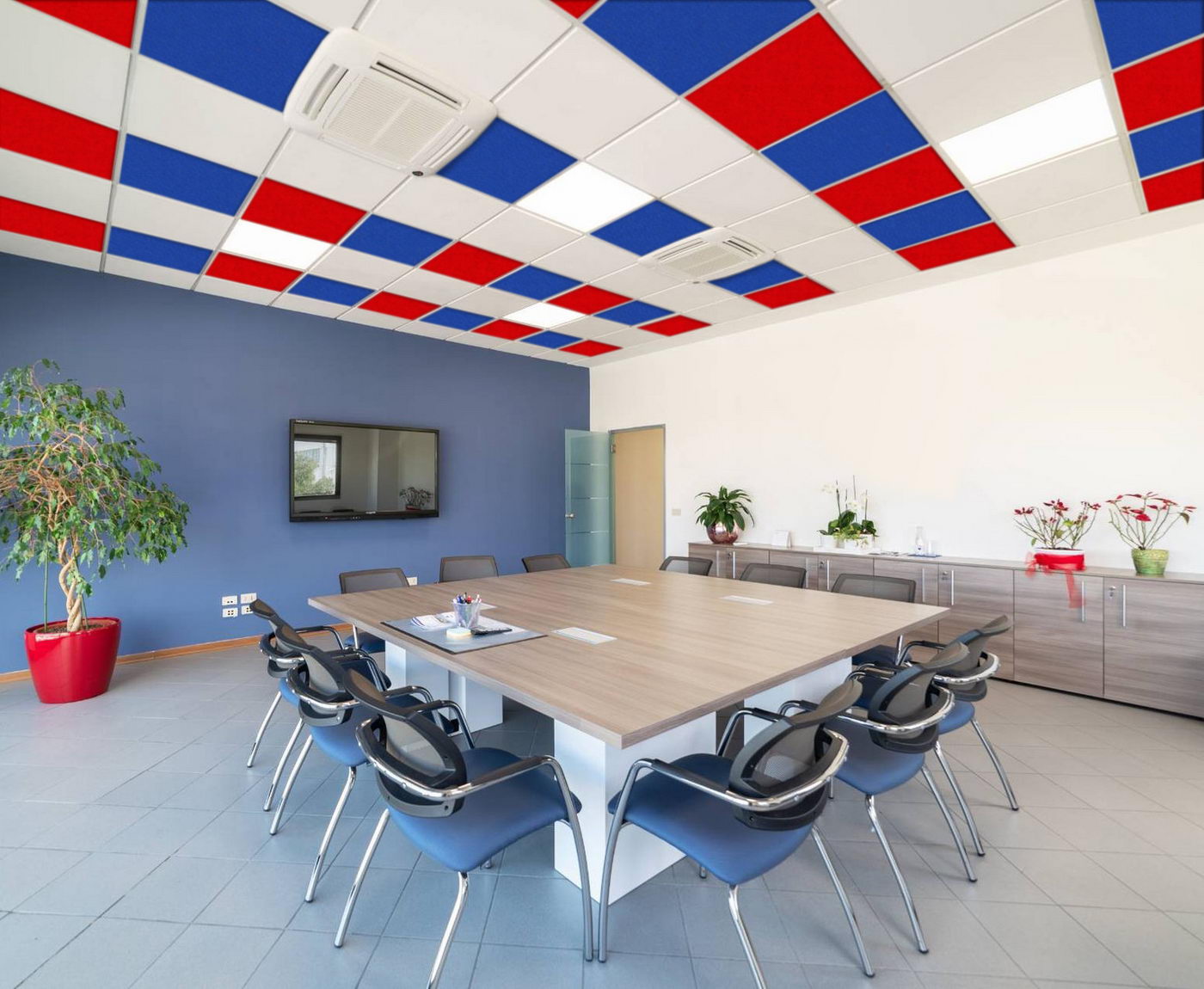PREFABRICATED MODULAR ACOUSTIC FALSE CEILINGS
The modular false ceiling consists in a planar and continuous horizontal surface, supported by a fixing-joint assembled structure, hidden or visible, and usually realized with a regular square dimension 60 x 60 cm.
The structural frame is usually made of steel, aluminium or plastic materials, and it is conceived to host infill panels, commonly called tiles.
The structural frame is fixed to the ceiling with anchors, selected in accordance with the type of support (hollow or solid bricks, concrete etc.) and suspended with adjustable systems, such as common steel cables or steel bars to regulate the structure height with metallic clamps. As an alternative, the suspension can be realized with bolted threaded rods or stainless steel cables with clamps.
The lower part of this structure is made to host the infill tiles installed with click systems or simply leaned, and consists in a sort of inverted T available in two standard commercial widths 15 and 24 mm, named T15 and T24.
T15 supporting structure with leaned panels
T24 supporting structure with leaned panels

Prefabricated supporting structures for false ceilings T15 and T24
There may be several reasons for choosing a prefabricated modular false ceiling, both for aesthetic or functional purposes.
For example, one of the aesthetic reasons could be the necessity of covering old and damaged ceilings, a common need while renovating a building.
Considering the functional aspects, the reasons to choose modular false ceilings are many, but the most common motivation is the possibility to realize continuous horizontal partitions with specific thermal and sound insulating features.
Moreover, if the infill tiles used for false ceilings are made of fibrous or alveolar material, with no reflective surfaces, the ceiling gains the additional value of sound absorber, useful to reduce acoustic reverb in indoor spaces.
Finally, considering plant necessities, the presence of an empty space between ceiling and false ceiling is very important to place cables, raceways, and pipelines for electric systems, lightings, thermal devices, air conditioning, fire prevention components and networking equipment. The installation and even the maintenance of all these components in a false ceiling, is easier and faster if compared to standard ceilings where it is necessary to perforate and drill the supports to collocate them.
The interspace upon the false ceiling has also a thermal insulating effect and reduces the sound propagation, resulting in an overall higher level of thermal and sound insulating ceiling efficiency.
Another positive aspect of this type of false ceiling is its simplicity to be disassembled in case of transformation of spaces, since it doesn’t require invasive demolition interventions.
Therefore, both in case of new construction or in case of renovation of old building and spaces, the use of modular suspended false ceilings represents the ideal technical solution to renew environments in a rapid and cost-effective way.
Modular false ceilings are mainly suitable for interventions in spaces for commercial activities, offices and other collective spaces (schools, hospitals, canteens and cinemas), and all those environments where sound quality of speech or music is fundamental in accordance to the project purposes, such as auditorium, conference halls, meeting rooms, restaurants and bars.



 Colored acoustic tiles for traditional modular false ceilings
Colored acoustic tiles for traditional modular false ceilings





